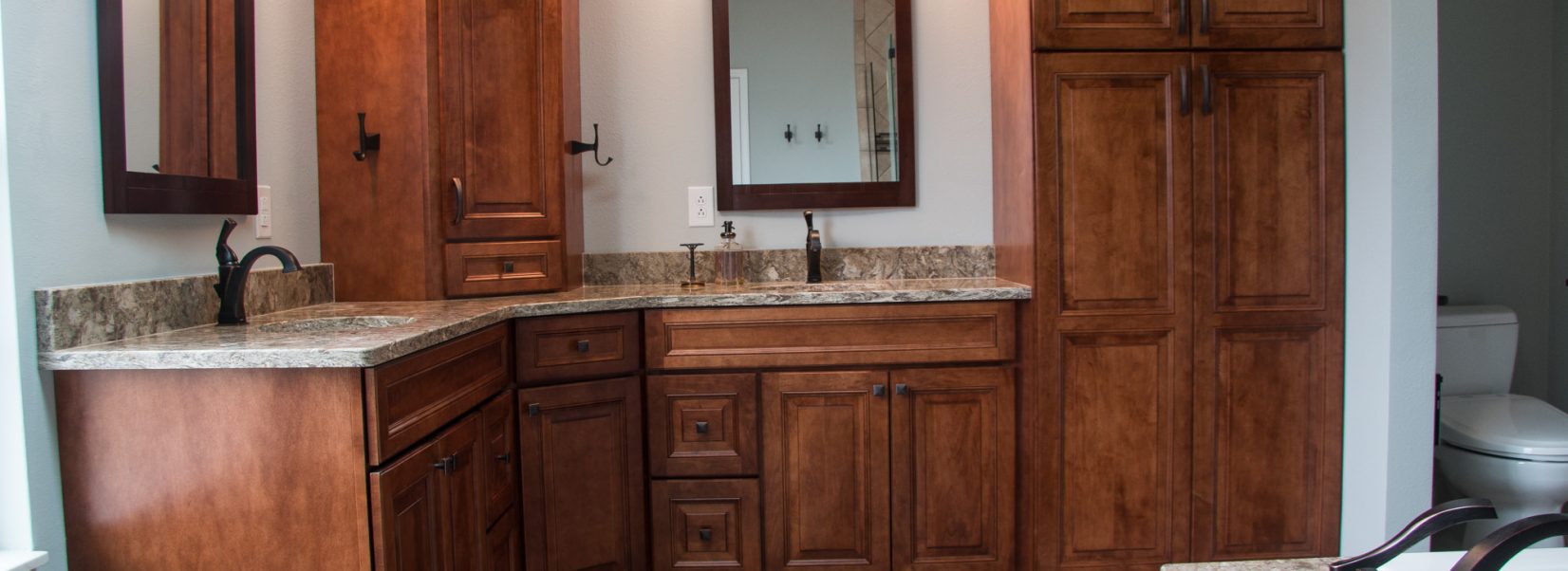Remodeling a Master Bathroom To Be Handicap Accessible in O'Fallon, IL

- Location: O’Fallon, IL
Project Summary: Remodeling a Master Bathroom To Be Handicap Accessible
A 1990s master bathroom is remodeled to accommodate one O’Fallon. IL homeowner’s wheelchair use. We were honored to receive the 2015 RODA Award – President’s Choice, Bathroom Renovation (HBA) for this project.
The Vision
The husband and wife who came to us with his O’Fallon, IL bathroom renovation project in the fall of 2014 were at war with their existing master bathroom. The wife, confined to a wheelchair, needed a more accessible space, but didn’t want a generic ADA bathroom. In short, the couple wanted a more functional space that was still beautiful to look at.
The Challenge
We were tasked with creating an attractive space that allowed room for the wife’s wheelchair to easily maneuver, especially near the shower and toilet. The only significant issue we ran into on this project was with the location of the property line. The house sits on a slightly wedge-shaped lot that is narrower in the back than at the front. When we were doing the utility location work, we discovered that the existing fence was actually placed a foot into the neighbor’s property. We eventually obtained permission from the city to approach the property line closer than we initially intended for this master bathroom remodel.
A smaller issue was how to extend the existing vaulted ceiling into the addition, rather than transitioning to a flat one. The engineer we brought in showed us how to remove the bottom cord of a girder truss to recreate the ceiling planes.
The Transformation
The master bathroom originally had a small alcove with a low-seated toilet, a 36×60” shower unit with sliding glass doors, small separate vanities with little storage, and a large garden tub that took up most of the visual and physical space in the room.
We decided that if the clients were to get the master bathroom remodel they envisioned, we would need to start from scratch. Our team designed a plan that opened up the L-shaped bathroom. The length was extended by six feet, which made the outside bathroom wall flush with the outside garage wall. That made it possible for us to extend the home’s existing gable and install new siding on that side of the house. The interior door into the bathroom was relocated, and we changed the door’s swing to make it as unobtrusive as possible. We also added a door leading from the garage to the backyard.
The foundation of this bathroom remodel is a crawl space that is insulated with R10 rigid insulation and whose floor is covered with a vapor barrier; the space is provided with “conditioned” air. We decided to retain one of the original obscure glass windows and relocate the other to the garage, which let in more natural light. In the bathroom, we installed a large skylight which more than made up for any lost light there. We relocated the A/C unit to the backyard and repositioned the fence. Finally, we were able to use a fin-pan system set into the shower floor, so we did not have to cut into any floor joists.
The homeowners chose a sophisticated yet warm and inviting palette for their new master bathroom remodel. The lighter walls, flooring, and countertops allow the beautiful cabinetry and fixtures to shine.
The Details
While it was very important to make the new bathroom renovation ADA compliant, the homeowners decided to forego some common features. For example, they did not want a roll-up sink. Instead, we installed touch faucets so the wife would not have to worry about gripping standard handles. Other accessible features include:
- The handheld shower head is adjustable so it can be set at the perfect height while sitting on the teak ADA bench. The monitor and diverter are also located right next to the bench.
- The ADA-height Toto toilet includes modern features: a pre-wash, bidet, air dryer, seat warmer, and more. There are grab bars on both sides and at the back.
- The Moen grab bars closely match the room’s other accessories and blend in nicely, avoiding the cold, industrial look run-of-the-mill ones often bring to a room.
- The linen cabinet of this master bathroom remodel has slide-out shelves for ease of access and more drawers than doors cuts down on unusable space.
The New Space
The bathroom’s new features help the wife immensely, allowing her to enjoy the space without as much assistance from her husband. The new tile shower of this O’Fallon, IL master bathroom remodel has a zero-threshold entry and is surrounded by a large door-free glass enclosure. A large quartz bench runs along the length of one side, and an ADA bench is on the facing side. Both clients wanted to keep a tub in the room, so we incorporated it into the shower design: we used a quartz deck that carries into the shower to become the bench.
We took advantage of the existing vaulted ceilings and carried the gorgeous tile all the way up during the bathroom renovation. The corner directly opposite the shower was the perfect location for cabinetry that offers lots of storage opportunities. The thermostat controlled radiant heat in the ceramic tile floor helps heat the room in the colder months and actually warms the adjoining bedroom!




